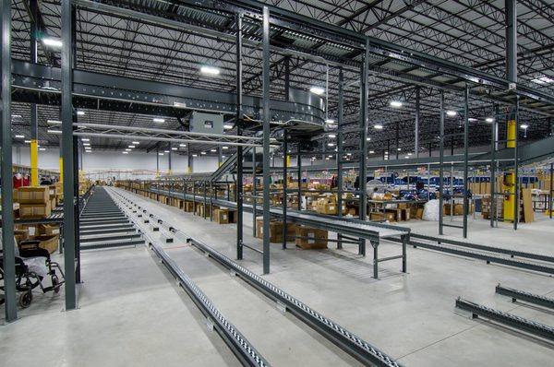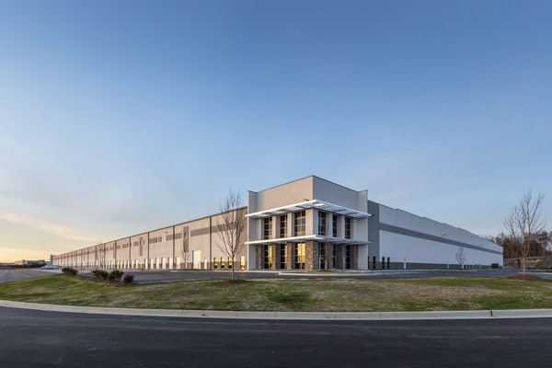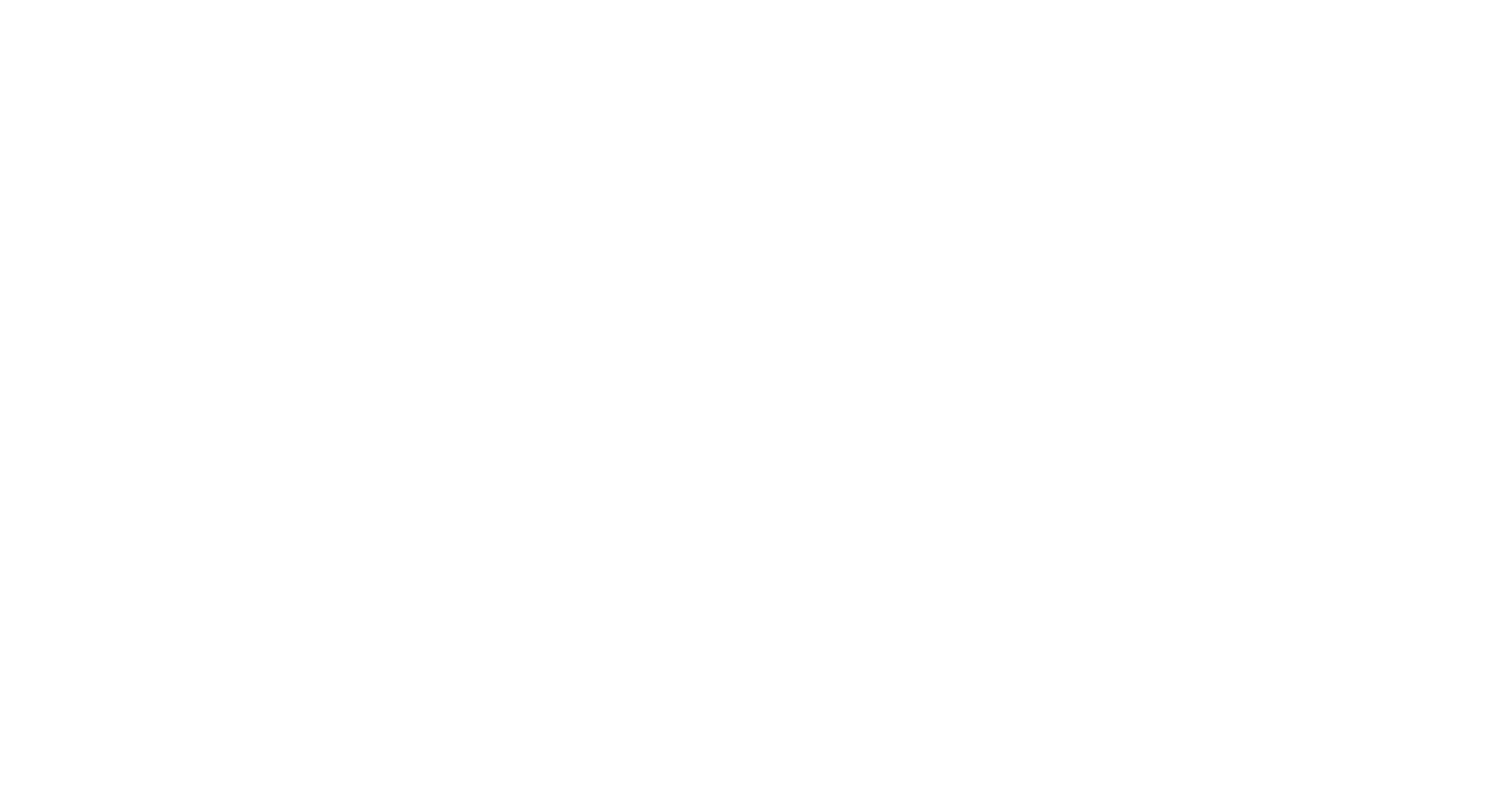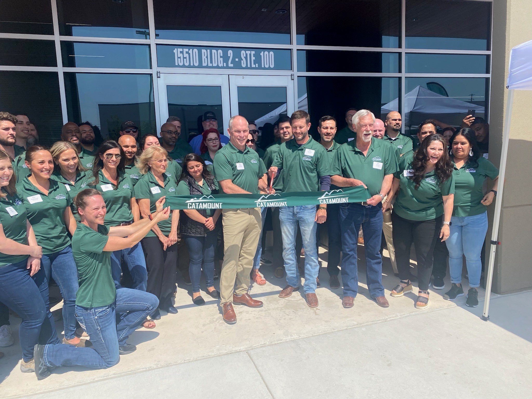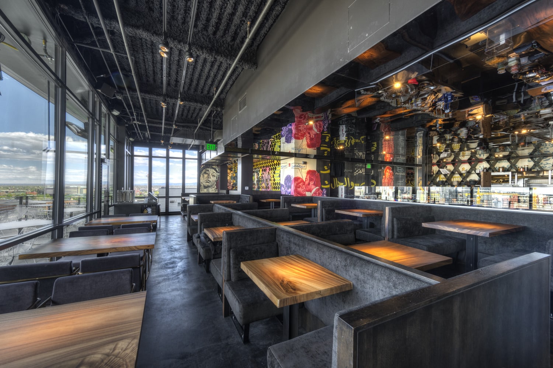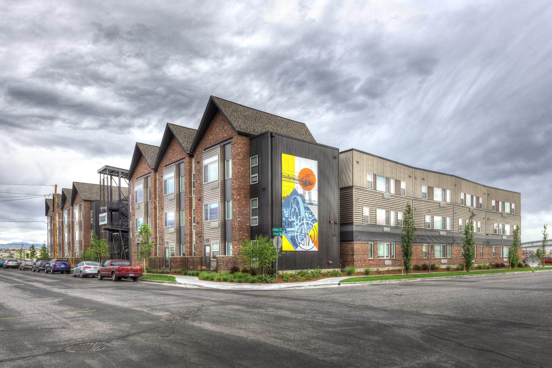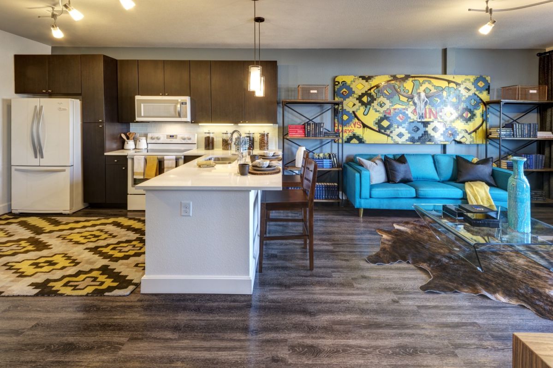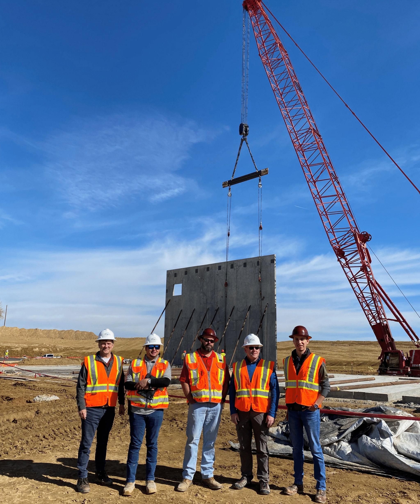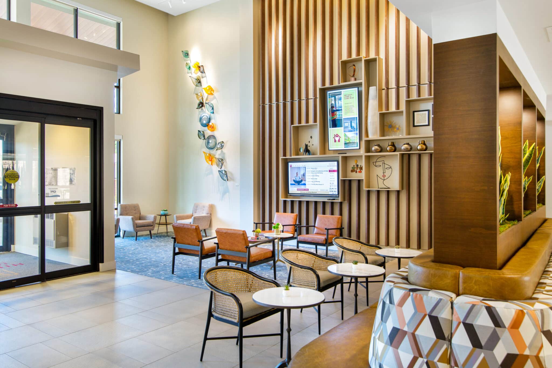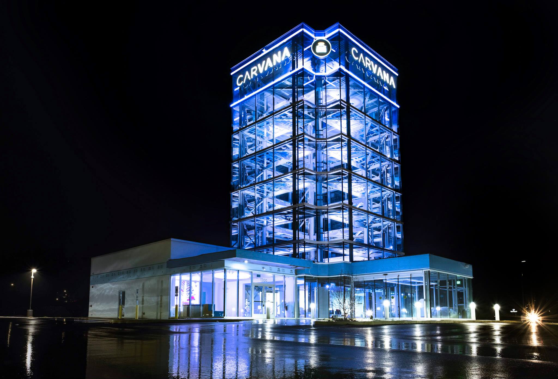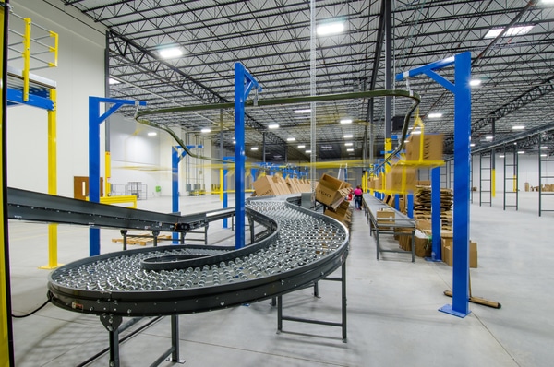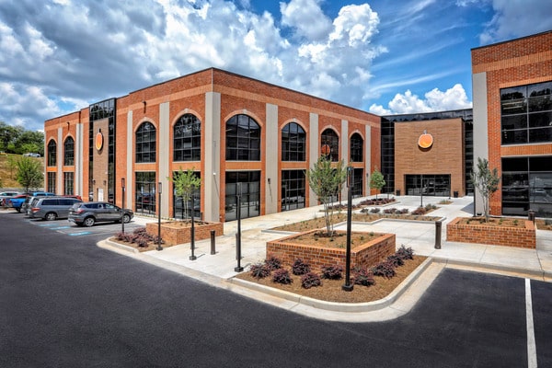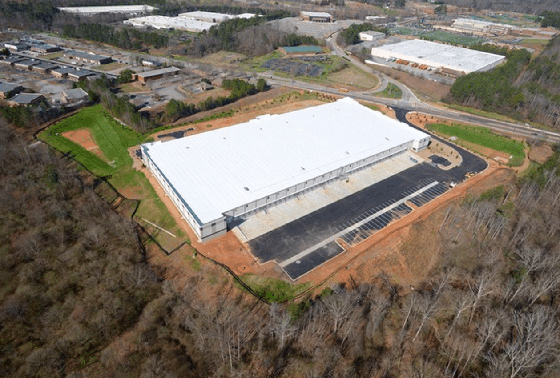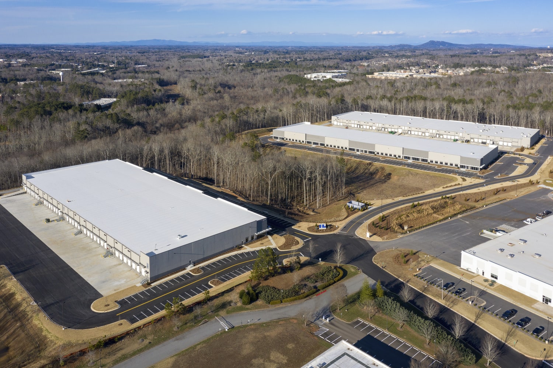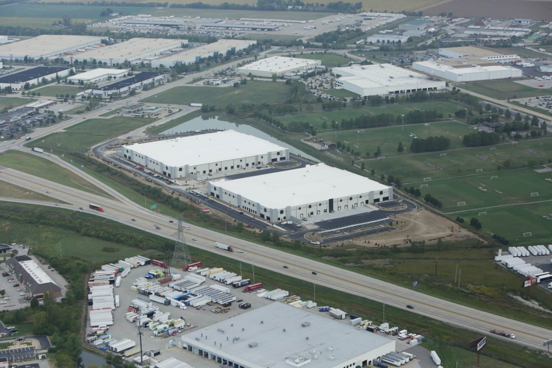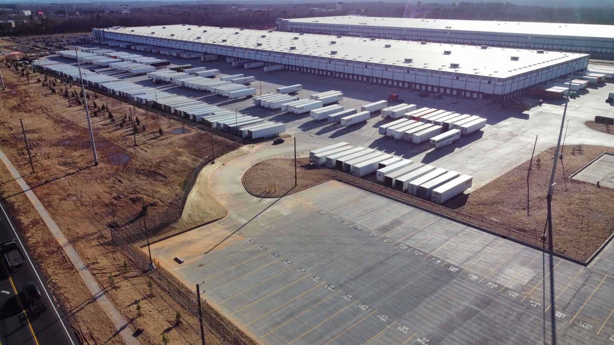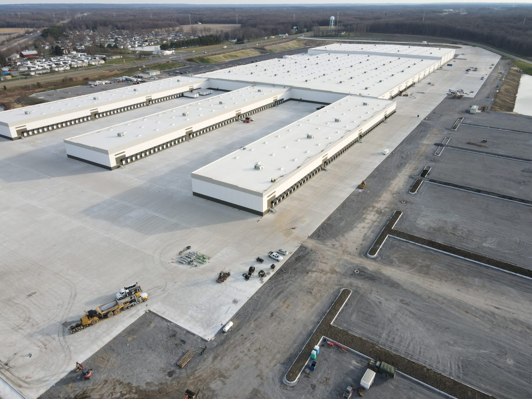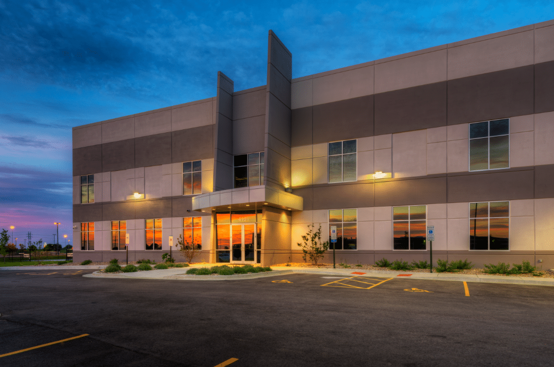Build To Rent
Our Build To Rent experts have a solid knowledge of appropriate subcontractor base and how to best keep the flow of the project schedule.
Government
Catamount has been a strong competitor in the government construction industry for over 27 years.
Healthcare
Catamount delivers healthcare construction the same way you treat your patients: with care and excellence.
Industrial
With over 500 industrial projects delivered, our industrial teams are seasoned experts in the complexities of small to large industrial projects.
Multifamily
Catamount is skilled in managing the complexities of multifamily construction, including phased delivery.
Office
Attention to detail and project partnership are both vital to succeed in the office interiors and tenant improvement market.
Retail
Having completed thousands of retail projects, retail construction has always been a focus and priority for Catamount.
Senior Living
Through our experience building acute care centers, assisted living facilities, independent living facilities and senior housing.
Special Operations
Catamount has several teams across the country to provide dedicated, agile services to our clients for unique and smaller projects and on roll-out programs nationwide.

